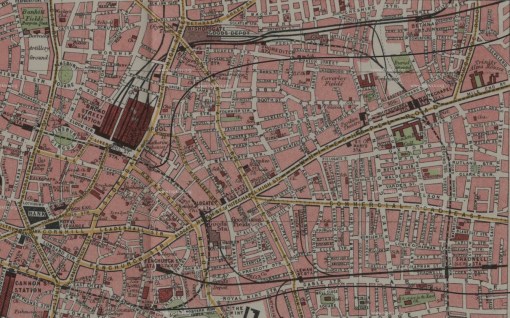A quick, and very rough sketch to show the levels. That it looks like part of Ricey’s Cornfield Street is no accident – it fits the bill perfectly, so there’s no need to reinvent the wheel.
We’re looking south. In the foreground I’ve added the an impression of the far side of the brick lined cutting for the Met Lines (stage 3 of this segment) and the position of the future road bridge over it on the right hand side. On the viaduct at the back will be the quadruple tracks of the GE Main and Through lines with the beginnings of some sidings on the left (stage 2). These three stages will only encompass one half of The Rookery with about half as much again either side bringing the Rookery to about 20′ in length. However, what you see here shows the extent of the visible Met lines for this whole section as they disappear into cut & cover tunnels either side. Over the top on the right (west, towards The City) will be a network of grimy East End streets and courtyards with the main lines on the GE viaduct forming the backdrop. Beyond that is a goods depot and then Artillery Lane where the Met lines reappear. To the left the sidings eventually lead to a large coal depot. But that’s all some way off…
In the space in the left foreground are some dilapidated buildings of a small courtyard (H. Dowling & Sons, Decorators, perhaps?) accessed through the viaduct. It all looks to be a tight squeeze and that’s intentional; I want to impart a cramped, claustrophobic feel. I think a mock up will be essential so I can move things around if necessary to make the best of it.




